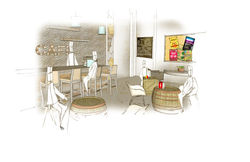top of page

ELYSIA GRACE
FORWARD THINKING DESIGN
Hardwick Gallery

Hardwick Gallery and campus is the building which holds many of the art and design courses taught at The University of Gloucestershire, it also has a public art gallery, student shop and café. This was a project to redesign the public areas to make them easier to navigate around and teach in as well as making the gallery more obvious to the public. These public areas largely included the Café which is right at the entrance to the gallery.
 Gallery CorridorSketchy style visual giving a concept of how the colours and theme will tie together in the main corridor area. |  Bar ViewVisual showing the new bar in the café area for serving food and hot drinks, also showing the proposed upcyled furniture |
|---|---|
 Stairway sectionA section showing the proposed changes for the stairway, including lighting and photo collage wall. |  Outside ViewVisual showing proposed external changes such as grass area and new signage |
 Corridor ViewVisual showing proposed changes to the gallery corridor such as new lighting and navigator decals on the floor. |  Floor planScaled CAD plan showing the proposed floor plan for the whole area. |
 Reception ViewVisual showing the new reception area and some of the café seating areas. |
bottom of page