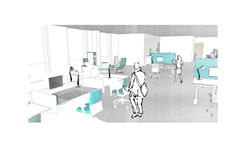top of page

ELYSIA GRACE
FORWARD THINKING DESIGN
NHS Glos HQ

A project based at the head offices for NHS Gloucestershire in Gloucester, redesigning their office spaces to focus on well working and creating a concept to be rolled out across the building, integrating breakout spaces and acknowledging the NHS brand identity throughout.
 Break outVisual showing proposed break out space design for staff to get away from their desks. |  Standing desksVisual showing options for taller desks where staff can stand or sit depending on preference. |
|---|---|
 floor tilesPhotoshop visual showing potential wayfinding using coloured floor tiles |  Moving desksVisual showing the office space with desks which can change height depending on whether the worker wants to be standing, sitting or reclining. |
 Acoustic panelsPhotoshop visual showing the potential to replace ceiling tiles with acoustic panels to make a more pleasant working environment. |  Long desksVisual showing longer desks suitable for meetings and group work in the office. |
 OverviewVisual showing an overview of the office including a second breakout space and features such as supergraphics and aquarium therapy fish tanks. |  NHS cad plans-Layout1 |
bottom of page