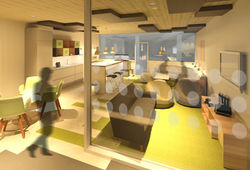top of page

ELYSIA GRACE
FORWARD THINKING DESIGN
UOG Park campus

A project working with the University of Gloucestershire, and Integrated Architecture, to redesign the interior of some of the areas in the change of use of the new Park Campus. I was requested to look at the communal spaces (breakout area and lecture halls) for the three creative courses moving to the campus in 2018. Working alongside several others I came up with a nature themed design using a neutral colour palette and raw materials.
 Breakout space 1An overview visual of the breakout space/ kitchen. |  Lecture hall frontVisual showing the lecturn and interactive whiteboard in each lecture theatre. |
|---|---|
 Lecture theatre planRendered floor plan of the lecture theatres showing furniture and finishes. |  Main lecture hallA visual showing the seating and acoustic baffles in the main lecture theatre. |
 Breakout space 2A visual looking into the breakout space from the corridor. |  Group lecture hallVisual showing the group seating in lecture theatre 2. |
 Breakout space planRendered plan of the breakout space, showing furniture and finishes. |  Window decalsVisual from the outside of lecture hall 2 showing the nature themed window graphics. |
bottom of page