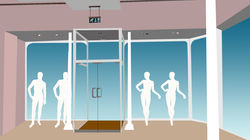top of page

ELYSIA GRACE
FORWARD THINKING DESIGN
WHISTLES CHELTENHAM

A project based in the Cheltenham branch of the retail brand Whistles, redesigning the shop floor with the future of the high street in mind. Encorporating future technologies, and using trend predictions to design a shopping experience to be a reality in the next 10 years.
 Rendered SectionA section showing the shop floor changes against the east wall. Created in AutoCAD. |  Shop floor view 1A visual showing the front windows and self service payment machines at the door |
|---|---|
 Rendered planFloor plan of all moveable and fixed furniture in the final design for the shop floor and personal shopping area. Created in AutoCAD. |  Wire FrameA wire frame visual of the whole store - created in SketchUp |
 Shop floor visual 2A view showing the main central hub, body changing mannequins and VR mirrors |  Photo modelling of shop floorA photo modelling visual showing the shop floor from behind the main hub. |
 Photo Modelling of main hubA photo modelling visual of the central hub and main lighting feature |  Colour effectsVisual showing how light an colour would affect the appearance of the store from the outside. |
 External viewA rendered external view showing the virtual glass displays |  Colour schemeA visual of the front of the store in the proposed new colour scheme |
 shop floor visual 3A view showing the central hub, new fitting room and display racks |  Personal shopping areaVisual of the proposed personal shopping space at the back of the store. |
bottom of page